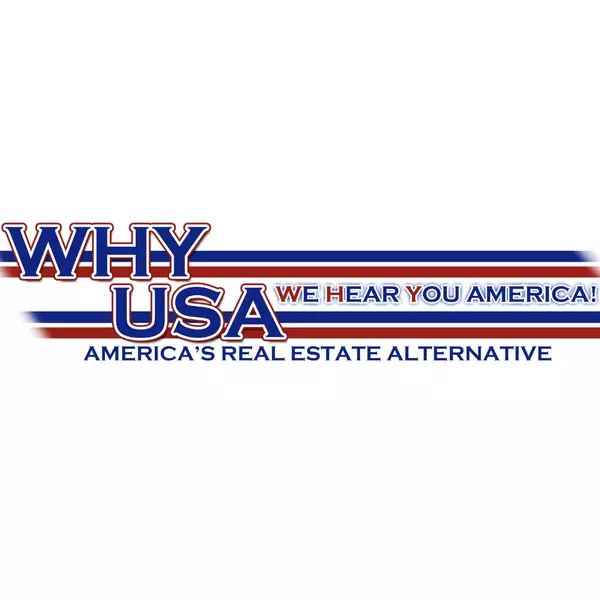For more information regarding the value of a property, please contact us for a free consultation.
Key Details
Sold Price $149,999
Property Type Condo
Sub Type Condominium
Listing Status Sold
Purchase Type For Sale
Square Footage 1,043 sqft
Price per Sqft $143
MLS Listing ID 2407753
Sold Date 12/31/24
Style Ranch
Bedrooms 2
Full Baths 2
HOA Fees $215/mo
HOA Y/N Yes
Abv Grd Liv Area 1,043
Total Fin. Sqft 1043
Year Built 2000
Annual Tax Amount $2,369
Lot Size 13.330 Acres
Acres 13.33
Property Description
Discover this beautifully updated 2-bedroom, 2-bath condo located on the 3rd floor, offering comfort, convenience, and style! The 3rd floor vaulted ceilings make this unit feel MASSIVE! Recently repainted throughout, this unit features a brand-new tile backsplash, freshly painted kitchen cabinets, and new light fixtures that create a warm, inviting atmosphere.
Enjoy the spacious oversized deck with lovely views, perfect for relaxing or entertaining. Pets are allowed in this complex. The condo includes a one-car detached garage and provides a secure entrance with elevator access for added peace of mind.
Inside, you'll find an immaculate living space with convenient in-unit laundry. The association fees cover water, landscaping, snow removal, trash & recycling AND internet! Situated in a prime location, this condo is close to top schools, restaurants, a hospital, shopping, and scenic bike/walking trails. It's the perfect place to call home!
Location
State IA
County Linn
Area Hiawatha/Robins
Interior
Interior Features Breakfast Bar, Kitchen/Dining Combo, Bath in Primary Bedroom, Main Level Primary
Heating Forced Air, Gas
Cooling Central Air
Fireplaces Type Insert, Gas, Living Room
Equipment Intercom
Fireplace Yes
Laundry Main Level
Exterior
Parking Features Detached, Garage
Garage Spaces 1.0
Utilities Available Cable Connected
Water Access Desc Public
Porch Deck
Garage Yes
Building
Building Description Brick,Frame,Vinyl Siding, Elevator(s)
Sewer Public Sewer
Water Public
Architectural Style Ranch
Structure Type Brick,Frame,Vinyl Siding
New Construction No
Schools
Elementary Schools Nixon
Middle Schools Harding
High Schools Kennedy
Others
Pets Allowed Conditional, Number Limit, Size Limit
Tax ID 113343100301017
Acceptable Financing Cash, Conventional
Membership Fee Required 215.0
Listing Terms Cash, Conventional
Pets Allowed Conditional, Number Limit, Size Limit
Read Less Info
Want to know what your home might be worth? Contact us for a FREE valuation!

Our team is ready to help you sell your home for the highest possible price ASAP
Bought with Epique Realty
GET MORE INFORMATION
WHY USA Eastern Iowa Realty
Broker | License ID: F05345000
Broker License ID: F05345000





