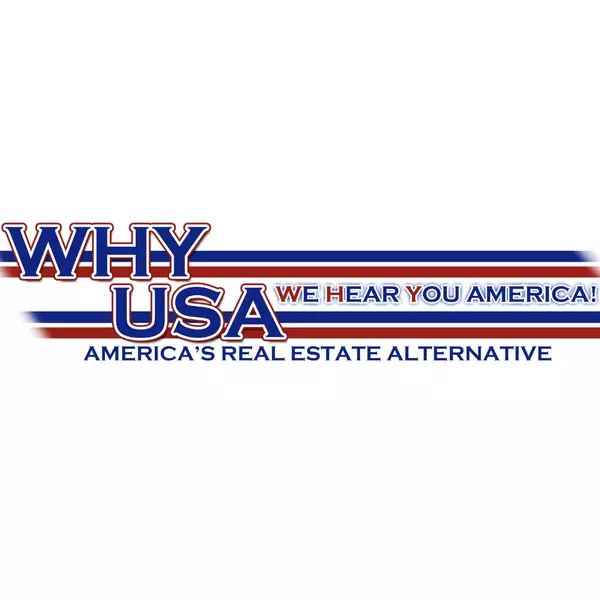For more information regarding the value of a property, please contact us for a free consultation.
Key Details
Sold Price $190,000
Property Type Condo
Sub Type Condominium
Listing Status Sold
Purchase Type For Sale
Square Footage 1,387 sqft
Price per Sqft $136
MLS Listing ID 2205528
Sold Date 08/15/22
Style Ranch
Bedrooms 2
Full Baths 2
HOA Fees $206/mo
HOA Y/N Yes
Abv Grd Liv Area 1,387
Total Fin. Sqft 1387
Year Built 1994
Annual Tax Amount $3,638
Property Description
Only unit with no steps from the front door and garage in the association!! Need handicapped accessible? This corner unit in highly desirable Crystal Estates is the condo you have been looking for. Light and spacious end unit providing lots of light, ventilation and green space. Great location close to stores and churches. Large open dining and living room that open to 3 season room and patio. Good sized kitchen with abundant counter space, breakfast bar, and new attractive back splash. Large master suite including bath with dual sinks, shower and walk-in closet. Second BR has attached bath. Full unfinished clean and dry basement with stub in for bath. Other features include 1st floor laundry, NEW furnace, air conditioning, 2 Year old roof, newer crown molding, and 2 car insulated attached garage. All appliances included, including washer and dryer. HOA is $216/month. Immediate possession available. There is no “ For Sale” sign at the property.
Location
State IA
County Linn
Area Ne Quadrant
Rooms
Basement Full, Concrete
Interior
Interior Features Breakfast Bar, Dining Area, Bath in Master Bedroom, Main Level Master
Heating Forced Air, Gas
Cooling Central Air
Fireplace No
Appliance Dryer, Dishwasher, Disposal, Gas Water Heater, Microwave, Range, Refrigerator, Washer
Laundry Main Level
Exterior
Exterior Feature Sprinkler/Irrigation
Garage Attached, Garage, Garage Door Opener
Garage Spaces 2.0
Utilities Available Cable Connected
Water Access Desc Public
Garage Yes
Building
Lot Description Cul-De-Sac
Building Description Brick,Frame,Vinyl Siding, Handicap Access
Foundation Poured
Sewer Public Sewer
Water Public
Architectural Style Ranch
Structure Type Brick,Frame,Vinyl Siding
New Construction No
Schools
Elementary Schools Arthur
Middle Schools Franklin
High Schools Washington
Others
Pets Allowed Yes
Tax ID 141045100601000
Acceptable Financing Cash, Conventional
Membership Fee Required 206.0
Listing Terms Cash, Conventional
Pets Description Yes
Read Less Info
Want to know what your home might be worth? Contact us for a FREE valuation!

Our team is ready to help you sell your home for the highest possible price ASAP
Bought with RUHL & RUHL REALTORS®
GET MORE INFORMATION

WHY USA Eastern Iowa Realty
Broker | License ID: F05345000
Broker License ID: F05345000



